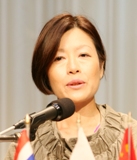��New Generation Month�� Meeting
��The Educational Power of Facilities��
September 3, 2008
Ms. Kazumi Kudo,
Architect,
Managing Director of Coelacanth K&H Architects Inc.
 School is the first opportunity for children to go out of the home and into society. In the post war days, Japanese school architecture has been uniform, placing priority on economic growth. School buildings consist of all concrete blocks, which are devoid of any community charater or culture. The time has come to make a change.
School is the first opportunity for children to go out of the home and into society. In the post war days, Japanese school architecture has been uniform, placing priority on economic growth. School buildings consist of all concrete blocks, which are devoid of any community charater or culture. The time has come to make a change.
I first became involved in designing school construction projects when I drew up the basic concept for the Makuhari Baytown (approximately 84 hectares, with a population of 26,000 people in 8,100 units) in 1988, located on the Makuhari Messe and Marine Stadium side. I formulated a master plan for the location of the various public facilities and, together with this I designed an elementary school for the town.
Building a public school is to put the dreams of the children into shape. I emphasized most strongly, ��put all efforts into what is thought to be normal and what is thought to be proper��. It is important to design with the true objectives of a school in mind. There is no need to act recklessly.
However, we need to step back and think again about whether things we think to be normal are truly so. This will lead to solutions to break out of the present.
1. Experiment at the Fukuoka City-run, Hakata Elementary School
Hakata Elementary School was built in the center of the city. The din from vehicles running on the 4-lane road outside the gates is loud. I built a gymnasium that was positioned directly facing the road. This way, the din from outside will not be disruptive. An amphitheater style classroom called the ��Stage for Expression�� was built facing the road. There are no walls dividing the school and the sidewalks. The inside of the gymnasium and the school grounds can all be seen from the road. The place of learning for the children can be seen by passersby. The vivid and lively children give energy to the people of the Fukuoka City.
Moreover, there are no walls in the classrooms that face the hallway. Naturally, there is the disadvantage of the school being noisy and this creates some confusion at first, but after a week or so the children get used to it. A feeling of giving consideration to other classrooms began to grow within the children. In this school, there is no teachers�� room. Instead, there is a staff corner located on each floor. There is a corner where one can enjoy coffee during recess. Work spaces for the teaching staff have been prepared. Posts where teachers can leave messages to one another have been created. These historic functions have been upgraded and, in actuality, the space that the teachers use has doubled. The hall-side walls of the principal��s office and the teacher conference room are all glass, so they are perfectly visible both from the inside and outside.
2. Experiment by the Maruoka-minami Junior High School in Sakai City, Fukui Prefecture, and Shibazono Elementary and Junior High School, in Toyama City, Toyama Prefecture
The library in Maruoka-minami Junior High School is located right in the middle of the entry stairs for the students. The children can stop by and familiarize themselves with books before they go on to their classrooms. This is a space for them to build upon the ��richness of the learning place��.
The schools in Toyama City are located in the snow country. Therefore, there is no place to go during winter. On the route leading into the school buildings, a passage with a glass ceiling was built using the same floor surfacing as the exterior. This is an attempt to allow the children to move freely even in the winter season, by creating a dynamic spot.
There is also a ��stage for expression�� utilizing the stairs. A place where the children��s activities are naturally and mutually visible was created.
At Shibazono Junior High School, the center of the school building is an atrium. All of the classrooms can be seen from this space. Communication is created among all grades.
3. Design has the Power to Change Something��s True Nature
At an elementary school in Tokyo, I repaired a pond located at the entrance, because it was thought that the risk of children falling in created a danger.
Upon examining the causes for children falling into the pond, it was discovered that
the children wanted to look at what was in the pond, climbed onto the edge to walk around, and slipped and fell.
Children desire to go close to the pond to take a look inside, but the adults planted trees so that the children would not be able to get near the pond. They should have just made the pond into one that is safe even if the children are close. I eliminated all of the handrails and built a deck so that the children can get close to the pond without danger. That was the key to solve the issue. In my view, design can change the true nature of things. This is a good example of that theory put into practice.